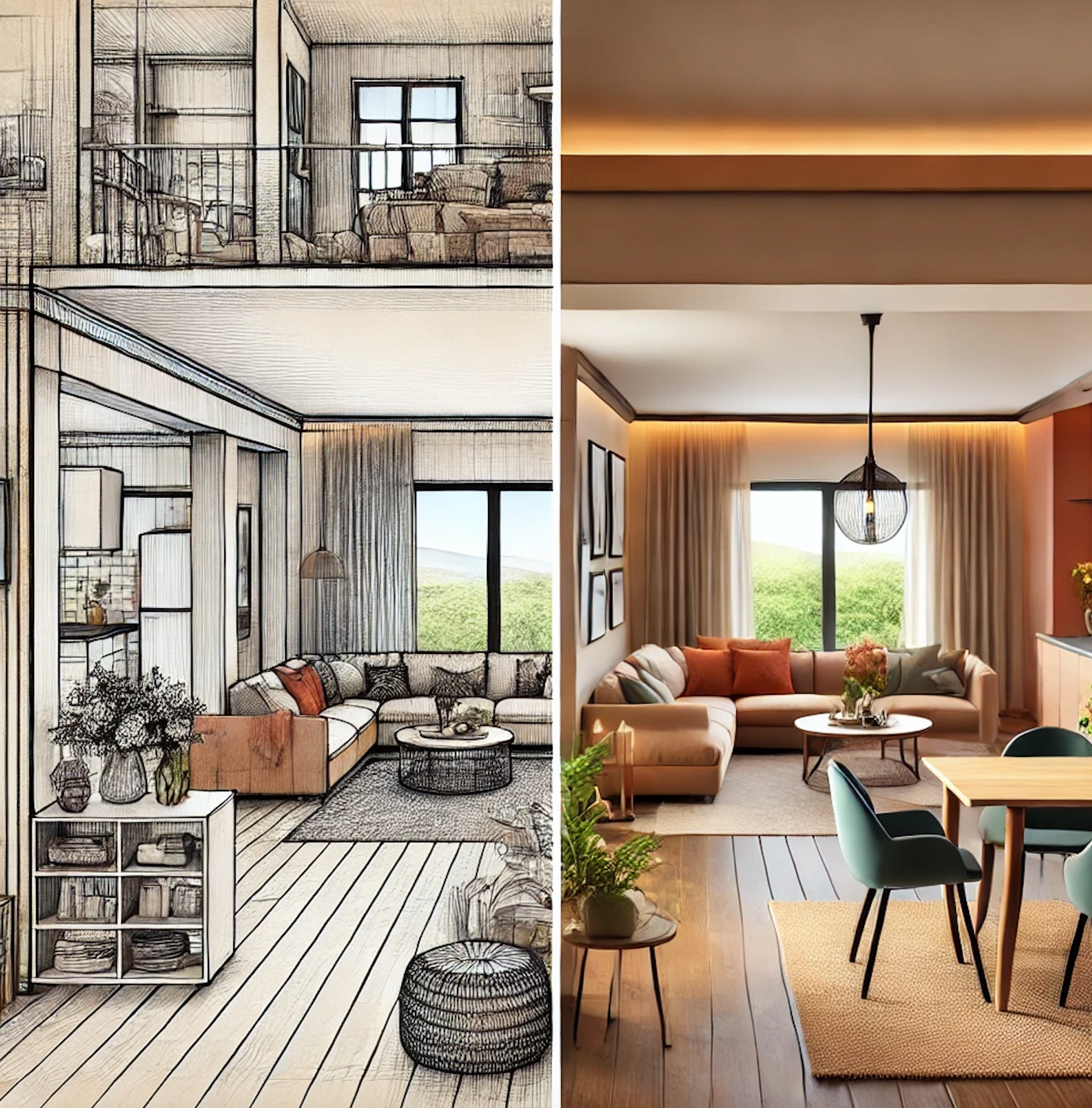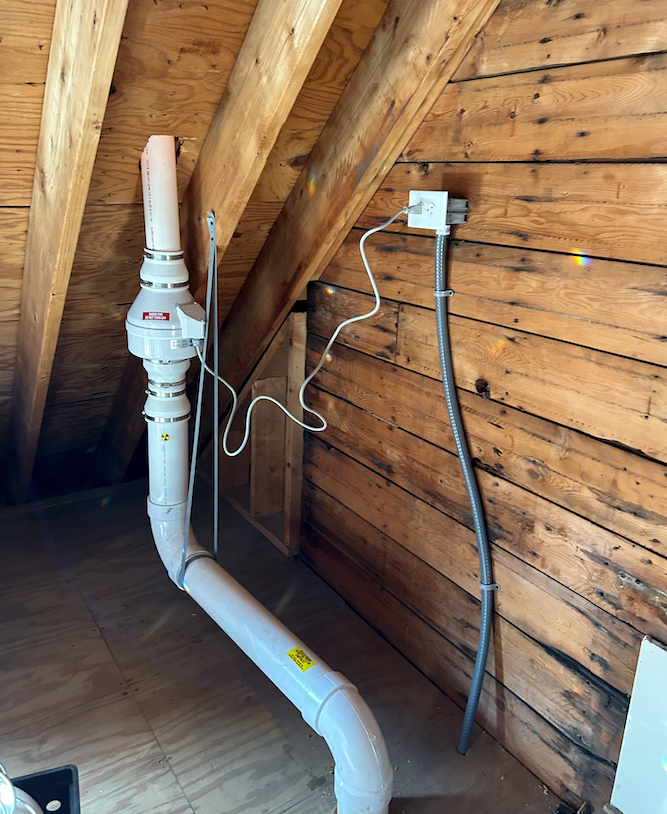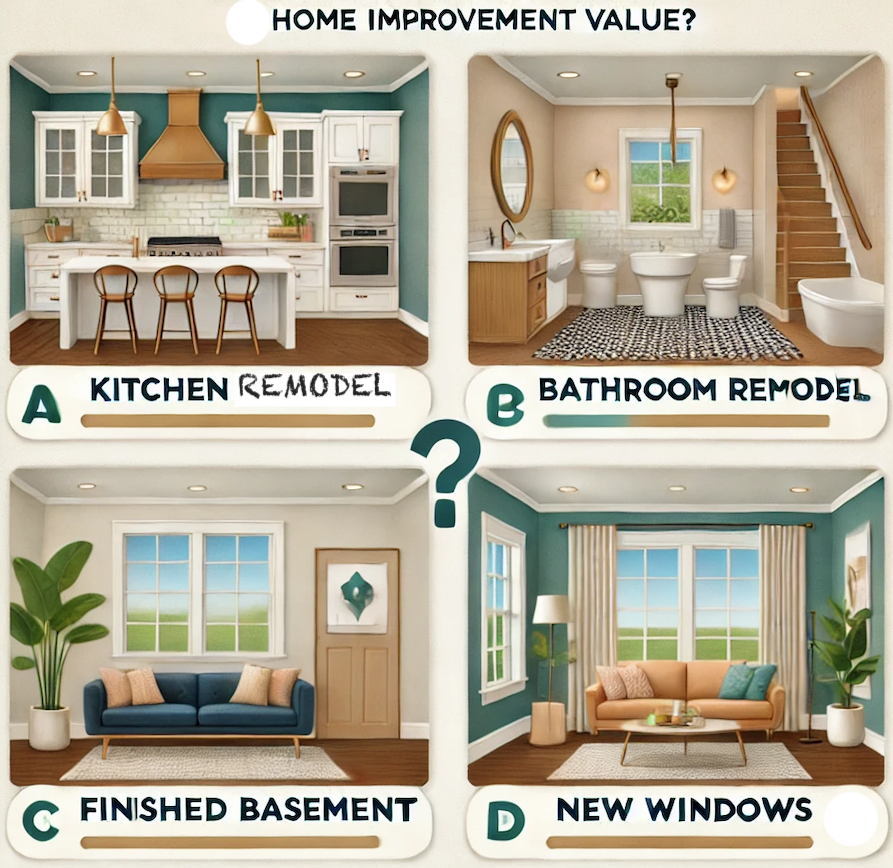2025 Tri-State Community Choice Winner 2025 Quality Business Winner CALL US: 1-888-402-5618
The Benefits of Open Floor Plans: Design Ideas and Considerations
The Benefits of Open Floor Plans: Design Ideas and Considerations

The Benefits of Open Floor Plans: Design Ideas and Considerations
In recent years, open floor plans have taken the home design world by storm, revolutionizing the way we think about space and functionality. Gone are the days of cramped, compartmentalized rooms; today’s homeowners are embracing a more fluid approach to living that promotes connection, creativity, and comfort. Let’s explore the benefits of open floor plans, delve into creative ways to define spaces, and draw inspiration from successful projects by AMC Homes.
Enhancing Flow and Functionality
Open floor plans enhance your home’s flow and functionality by creating an uninterrupted connection between living, dining, and kitchen areas. This seamless design fosters a sense of spaciousness, allowing natural light to flood the space and making it feel larger than its actual square footage.
- Improved Communication: An open layout facilitates better interaction among family members and guests. Whether you’re cooking, entertaining, or relaxing, you can engage with others without being isolated in separate rooms. This can be especially beneficial for families, allowing parents to supervise children while preparing meals or working.
- Versatile Use of Space: Open floor plans provide the flexibility to adapt the layout to your needs. You can rearrange furniture and decor without the constraints of walls. This versatility is ideal for hosting gatherings or reconfiguring spaces for other activities, such as yoga or playdates.
- Enhanced Natural Light: The absence of walls allows light to travel freely throughout the home, creating a bright and inviting atmosphere. This can improve your mood and make your space feel more vibrant and alive.
Creative Ways to Define Spaces
While open floor plans boast many advantages, defining distinct areas within these expansive designs is essential for functionality and aesthetics. Here are some creative ways to create boundaries without sacrificing the open feel:
- Area Rugs: Rugs can demarcate different spaces and add warmth and texture to your home. Choose bold patterns or colors for a dramatic effect, or opt for neutral tones for a more subtle separation.
- Furniture Arrangement: Use furniture placement to define zones. A strategically placed sofa can create a living area within the larger space, while a dining table can delineate the eating area. Consider using furniture with varying heights to add visual interest and depth.
- Room Dividers: Incorporate decorative screens, bookshelves, or sliding panels to create visual barriers without closing off the space. These dividers can serve practical purposes while also adding style and character to your home.
- Color and Texture: Paint or wallpaper different areas in complementary colors to subtly define spaces. Incorporating various textures, such as wood, metal, or fabric, can also help differentiate zones while maintaining a cohesive look.
Success Stories from AMC Homes Projects
AMC Homes has embraced the open floor plan concept in their recent projects, showcasing how thoughtful design can create beautiful and functional spaces. Here are a few success stories that exemplify the benefits of this modern approach:
- The Modern Family Home: In a recently completed project, AMC Homes transformed a traditional layout into an inviting open floor plan with a spacious kitchen, dining area, and living room. The combination of large windows and high ceilings allowed natural light to pour in, while carefully chosen furniture and decor defined each area, creating a harmonious flow throughout the home.
- The Urban Loft: AMC Homes took on the challenge of converting a compact urban loft into a stylish open living space. By utilizing multi-functional furniture and strategically placed area rugs, they created distinct zones for relaxing, dining, and working, all while maintaining an airy and open atmosphere.
- The Entertainer’s Dream: In a luxurious new build, AMC Homes designed an open floor plan that caters to entertaining. The seamless connection between the kitchen, dining, and living areas encourages social interaction, while a stunning island in the kitchen serves as a focal point for gatherings. The use of natural materials and a cohesive color palette ties the spaces together beautifully.
Conclusion
Open floor plans offer numerous benefits, from enhancing your home’s flow and functionality to allowing for creative expression in defining spaces. With thoughtful design and inspiration from successful projects like those by AMC Homes, you can create a living environment that fosters connection and comfort. Whether you’re considering a renovation or building a new home, embracing an open floor plan may be the key to unlocking the full potential of your space.
Building Dreams with AMC Homes: From Blueprint to Reality



a b c d e f g h i j k l m n o - Do not remove from template!!! it is important to support different fonts
Contact Us
We will get back to you as soon as possible.
Please try again later.
